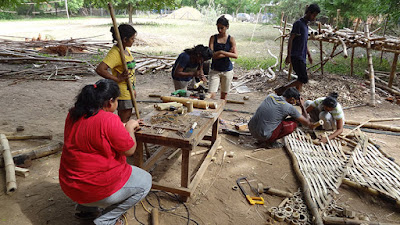I needed a break from my work. So I was looking
out for a get away but something to change my mind and relax and learn
something. I found this Bamboo workshop @ Auroville very interesting. It is a
4day course and can be participated by everyone. You basically don't need to be
qualified in the same field to undergo this workshop which I found out on the
2nd day of the course. However I loved the whole experience and is just the
right thing needed for me at the right time. This post is about the workshop
and my experience.
The Bamboo centre in Auroville is located inside
the Auroville property but surrounded by many villages. It was different for me
to find such entirely different communities live with each other and
benefitting each other. One could find lot of designer stores ranging from
cloths to handmade products in and around Auroville. It is a calm and quite
place. There is no hurry like in the cities or towns. It is so perfect peaceful
place for a one to concentrate on life. It seriously reduced my anxiety and
pressure which helped me concentrate. The 4 day workshop was amazing.
The following is my point of view of the
workshop, what I did and the details are not authenticated by the Bamboo centre
@ Auroville.
Workshop Day - 1
The Workshop started with a power point
presentation by Mr.Walter for half a day. The 2nd half of the day was demonstration
and what we will be doing the next 3 days. Introduction to tools and how to
make joints and how to select a bamboo and its treatment process.
 |
| ORNAMENTAL AND BAMBOO FURNITURE WORKSHOP |
 |
| BAMBOO PLANT HANGER |
 |
| DIAMOND ROOF SHED |
Workshop Day - 2
Because the number of students were more, we were
divided in teams. The team I was where part of building a toilet block and the
rest for doing a typical bamboo wall panel of 4'X8'. The first thing is we
selected the Bamboos and made fish mouth joint and made the division on the
frame. Then we split the bamboo and insert it in between the frame to give more
stability while weaving the much thinner bamboo later. We started a little bit
of weaving and left for the other team to continue.
It was an exhaustive day I should say. The sun
was literally sucking our brains and energy out. The only thing that kept us
going was the interest and fun we had together. Everything was completely new
and nice to do.
 |
| TOILET BLOCK |
 |
| EQUIPMENTS USED |
 |
| FISH MOUTH JOINT |
 |
| SPLIT IN THE BAMBOO |
 |
| BAMBOO WEAVING |
Workshop Day - 3
The teams interchanged and did continue the wall
panel the other team left for us. We did complete the panel almost the same
day. It required similar kind of joints and patch work and weaving.
 |
| BAMBOO SPLITTING |
 |
| PANEL MAKING |
 |
| SCREWING THE BAMBOO |
Workshop Day - 4
Finally we had completed the panel. We did do the
diamond roofing and tying. We did Bamboo flooring. We did mud wall application
and finished with a tea. What an awesome experience it was.
The workshop was taught to us my Mr.Shiva and
Mr.Ilayaraja. I really appreciate the dedication they have for their work and I
could learn a lot by simply interacting with them. They are the artisans in the
centre.
 |
| BAMBOO FLOORING |
 |
| DIAMOND ROOF BEING LIFTED TO FIT THE FRAME |
 |
| DIAMOND ROOF TYING |
 |
| MUD WORK ON WEAVED BAMBOO |
 |
| BAMBOO TOILET BLOCK |
 |
| MUD MIXTURE MIXING |
How to get to the centre?
Well it is tricky question. It is a long round
with many twists and turns. The only way is to ask the villagers around and
reach. It is even difficult for the centre to give directions over phone simply
because it is too confusing to relate to many small roads that cut across. But
there is one landmark. It is called the 'Ganesh Bakery' which is very close to
'Svaram' and 'Bamboo centre'. So you will have to ask for the Ganesh Bakery and
the find the Bamboo centre.
How long is the course?
The Bamboo construction workshop that I attended
in the end of July 2015 was only for 4 days, 9.00am to 5.00pm. Whether you are there
or not the workshop starts at the right time.
Who can apply for the workshop?
Anybody can apply for the workshop regardless of
your back ground or field of study.
Is it worth the workshop for professional
Architects?
I would like to put it in this way. The workshop
taught basic things to understand Bamboo construction for which 4 days is well
managed. And since anybody of any background can come and learn, it is in
simple language. I would not recommend this for professional Architects with
more than 3 yrs. of experience instead the best thing for professional
Architects is to volunteer and take up a project best suited for the time
duration or period and do a research and hands-on construction. The centre is
very helpful and will happily welcome your ideas.
Do I need any prep before the workshop?
Absolutely not. It is basically your experience
that you will be taking back and is full of hands-on workshop.
Do you recommend this course?
Of course YES! It is a lovely course and you
should definitely attend for its experience.
I hope this review will give enough overview on the workshop. I don't want to explain the joints and treatments in detail here in this post. It will be nice to have a hands-on and experience and learn.












